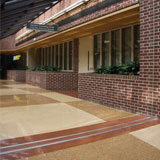
Managing Building Movement with Joints
Tuesday, March 26, 2024 - 12:00pm to 1:00pm EDT
This course will help the designer to correctly determine the proper specification for building movement joints. Selecting, designing, detailing, and specifying building joints is a complex task which can be simplified by following a logical process to first determine joint requirements, location and type. Once we know the size and geometry of the joint system, we then can identify the wall, floor, ceiling, and roof systems that are impacted. After finishes are determined for these systems, we then can begin to cover the joints in a way that works well with those finishes and meets the functional and performance requirements for the surface. CAD and BIM details and specifications are readily available for incorporating building joints into a project. A complete discussion of Seismic Joints is beyond the scope of this presentation.
- Identify the requirements for expansion joints including the amount and direction of movement as well as the geometry or location of the joint
- Answer critical questions regarding expansion joint requirements with regards to: Location, i.e., Floor loads and flush mounted for ADA, Fire separation, Sound, thermal and moisture separation, Finish closure, Aesthetic consideration
- Select, detail and specify the expansion joint(s) elements: Select and develop a list of all joints (interior wall, exterior wall, etc.), Detail the connection of the joint to the substrate
- Discuss installation tips and best practices





