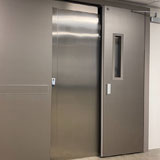
Smoke Containment Strategies for Elevator Hoistways & Lobbies
About the Sponsor
Total Door Systems is the global leader in fully integrated door systems that provide unparalleled security, unmatched reliability, and respect for the integrity of the architect’s vision with a nearly infinite selection of design options. With all parts engineered, manufactured and assembled from Total Door Systems’ award-winning Waterford, Michigan plant, our integrated door systems arrive complete with fewer parts for streamlined installation, and savings to you in additional buildout and labor costs. Our driving philosophy is the pursuit of perfection. We have built our processes and service around integrity, efficiency, sustainability, and world-class service. Total Doors are the only integrated door systems with all parts and hardware engineered and manufactured to work together in a seamless, unified way to provide peerless beauty, functionality, and life safety features. Total Door integrated door systems can accommodate nearly any design face, veneer or architectural metal finish. The only limitation is your imagination.
Wednesday, May 22, 2024 - 12:00pm to 1:00pm EDT
This course explains how smoke migrated in a multi-story building fire and discusses how building codes have evolved to address this danger and why they mandate smoke containment in specific areas of a structure. Product applications and assemblies designed to meet building code requirements and limit vertical smoke migration via elevator hoistways and lobbies are explained.
Learning Objectives:
- Explain the behavior of the fire and smoke in a mid- or high-rise building and how smoke migration can inhibit means of egress via elevator hoistways & lobbies and compromise the life safety of building occupants
- Discuss how the building codes address smoke control in multi-level buildings and the building design measure that must be taken to enhance occupant safety
- Evaluate and compare the product applications and assemblies designed to meet building code requirements and limit smoke migration via elevator hoistways and lobbies
- List building design and product configuration options that comply with building code requirements for egress planning
Sponsored By:
Presented By:





